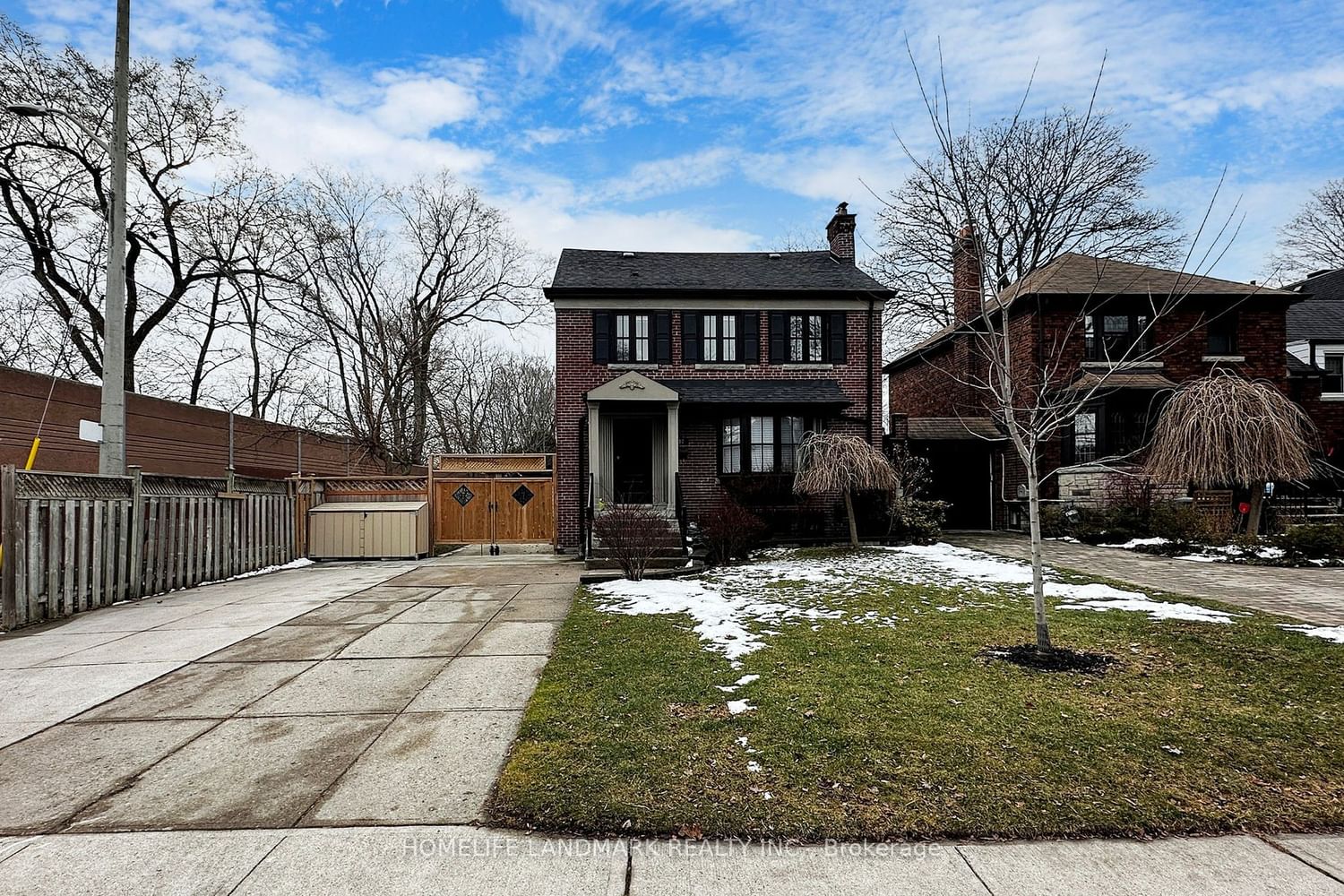$2,099,000
$*,***,***
3+1-Bed
4-Bath
Listed on 2/23/24
Listed by HOMELIFE LANDMARK REALTY INC.
Welcome to This Incredible Sun-Filled Family Home Situated On A Quiet Cul-De-Sac In Prime Upper Forest Hill Village. This Home Has Been Fully Renovated With Contemporary Finishes Throughout, An Open Concept Main Floor , Large Living Room With Cozy Fireplace And Bay Window, Modern Kitchen With Loads Of Cabinets. Basement Can To Be Used As Nanny Suite, Separate Unit And Or A Spacious Home Office. Walkout To A Beautifully Landscaped Yard With Mature Fruit Trees, Perfect For Family Fun & Entertaining. Large Driveway Can accommodate up to 6 Cars. Close To The Best Private And Public Schools and Just Steps Away From the Eglington W Subway & Impending Metrolinx. This Turn Key Home Is Absolutely Perfect and Ready For You To Move In.
New Furnace & Heat Pump(2023), New Privacy Fence(2023), New Garbage Shed and Outdoor Storage Shed(2023), New Basement Harwood Stairs(2023)
To view this property's sale price history please sign in or register
| List Date | List Price | Last Status | Sold Date | Sold Price | Days on Market |
|---|---|---|---|---|---|
| XXX | XXX | XXX | XXX | XXX | XXX |
C8090306
Detached, 2-Storey
6+3
3+1
4
1
Detached
7
Central Air
Finished, Sep Entrance
N
Brick
Forced Air
Y
$8,255.14 (2023)
110.00x47.80 (Feet)
